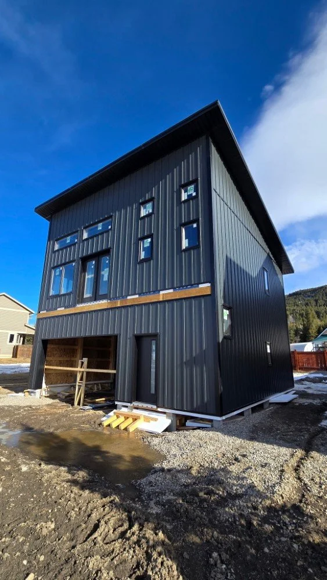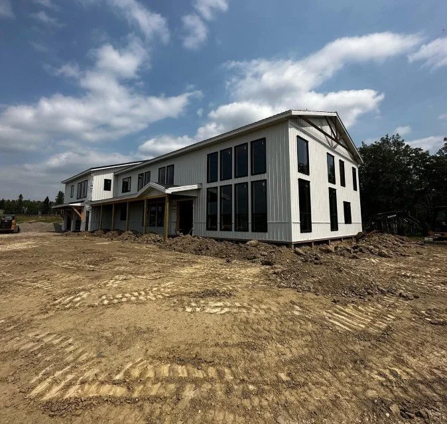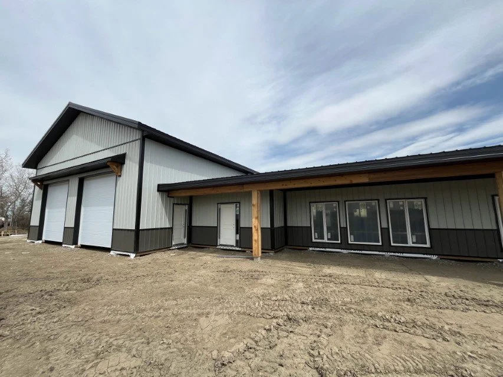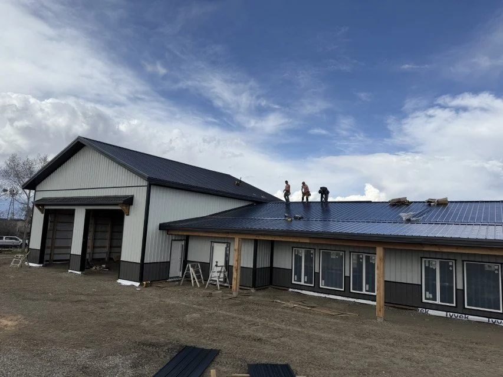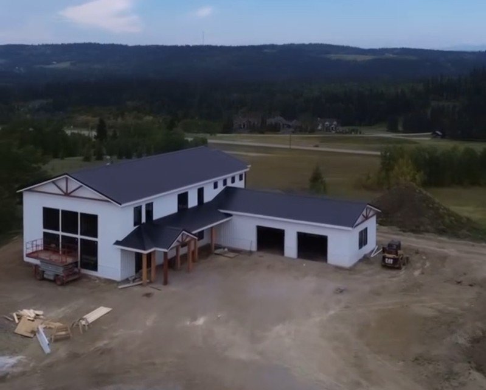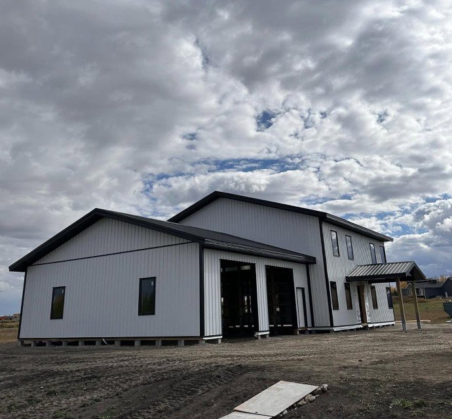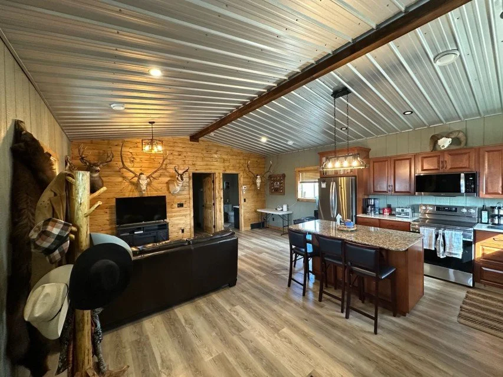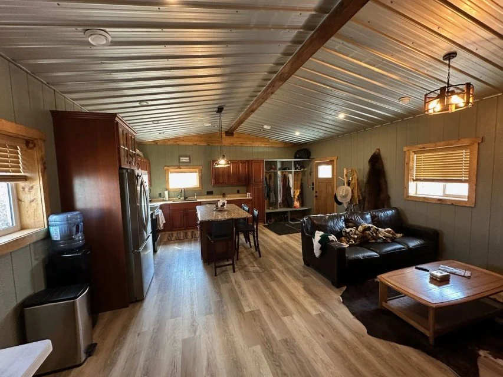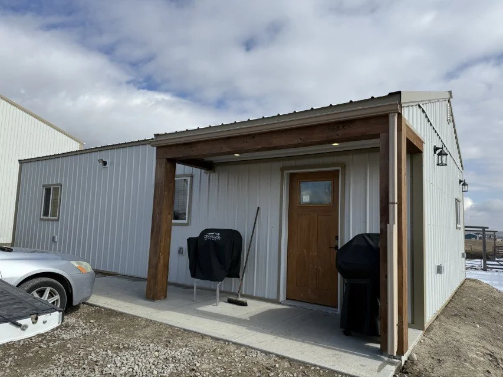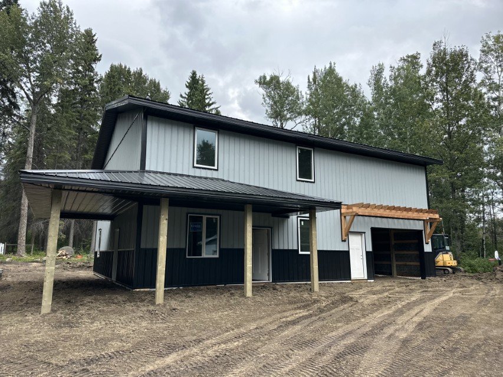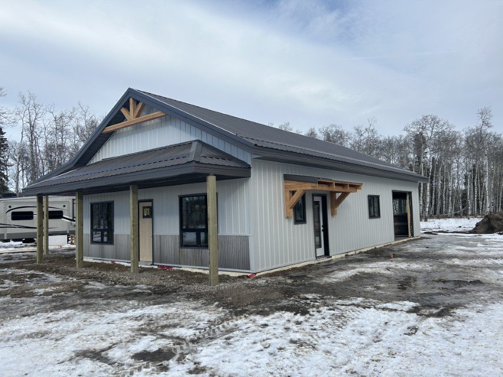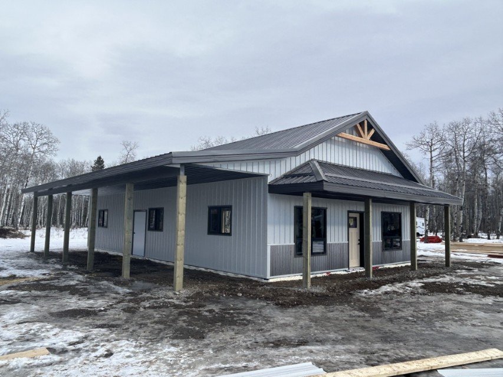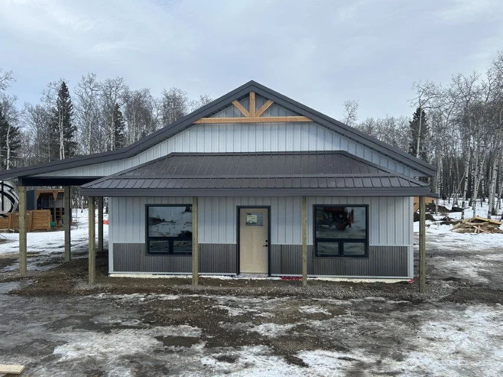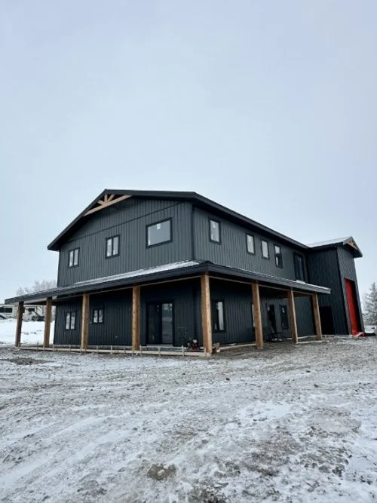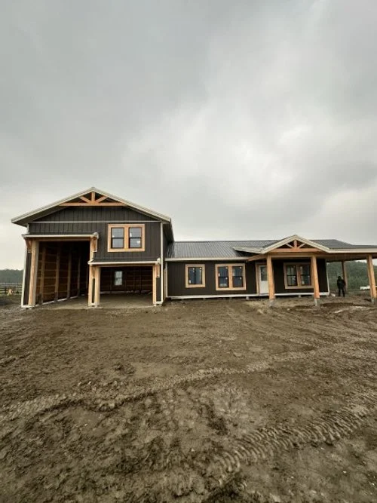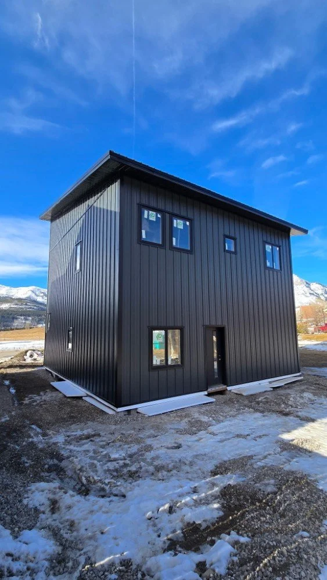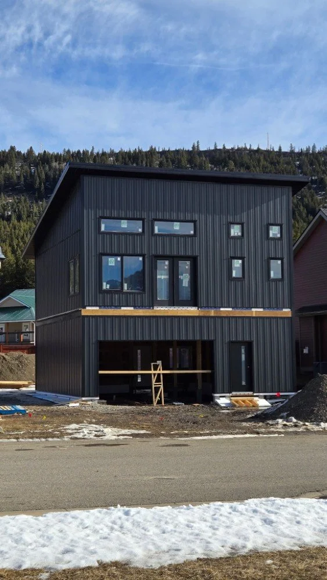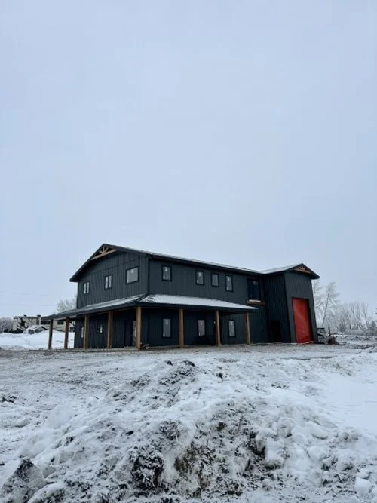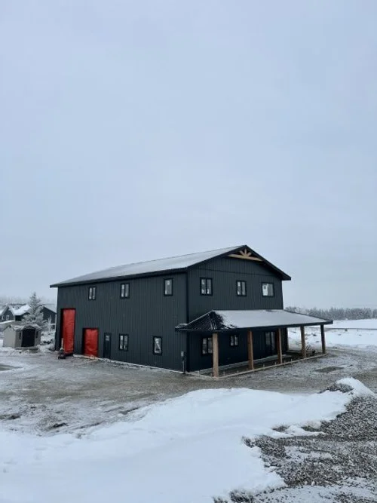
POST-FRAME HOMES
YOUR POST-FRAME HOME, BUILT TO LOCK-UP
At AB Buildings, we specialize in constructing high-quality post-frame homes to the lock-up stage.
Our thoughtfully designed residential models are engineered for both customization and efficiency, giving you a smooth, professional building experience from start to finish.
WHAT DOES “BUILT TO LOCK-UP” MEAN?
Your building will be completed with a secure, weather-tight exterior shell—ready for trades and finishing work to begin inside.
INCLUDED IN OUR LOCK-UP PACKAGE:
Exterior Walls
Built with 4-ply 2x8 laminated posts, strapped with 2x4 or 2x6 horizontal girts, and finished with durable 29-gauge metal siding.Roof System
Engineered trusses with OSB sheathing, synthetic underlay, and 29-gauge metal roofing for strength and protection.Windows & Doors
All exterior windows, man doors, and overhead doors supplied and professionally installed.Weather Sealing
Complete sealing against wind, rain, and snow to protect your slab and structure from moisture damage.Floor Systems (if applicable)
Includes engineered open-web floor systems and stair installation where required.Interior Insulation/liner on shop portion (if applicable)
Not Included:
Site prep and excavation
Concrete slab
Plumbing, electrical, and HVAC
Interior framing, insulation, drywall, finishing
Permits and home warranty coverage

READY TO BRING YOUR BUILD TO LIFE?
OUR RECENT BUILDS

LOOKING FOR MORE OPTIONS?
AGRICULTURAL
· Barns · Hay Sheds ·
· Machine Sheds · Riding Arenas ·
COMMERCIAL
· Warehouses ·
· Storage Facilities · Offices ·
ACREAGES
· Garages · Hobby Shops ·
· Work Shops ·

